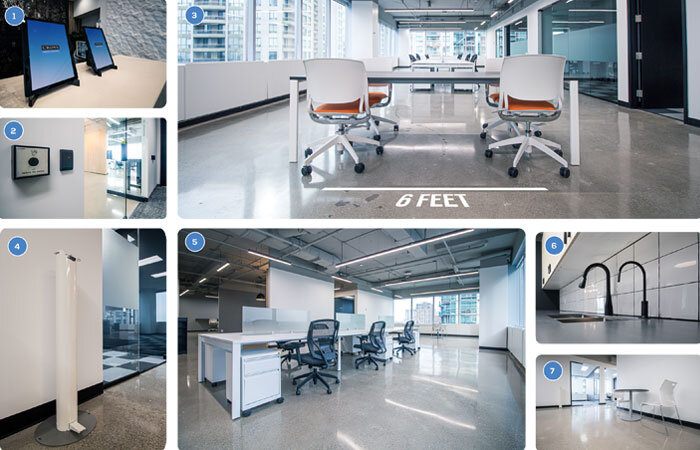In 2020, DIAC issued a Call for Design Projects. Our intent was to highlight the critical role of designers in developing human-centred and resilience responses to the pandemic that will enable communities, businesses and governments to improve quality of life and return to some level of prosperity during the ongoing health crisis. DIAC has been very pleased to receive project submissions in all of the design disciplines. For each of the featured projects we have included a website link for more information.
Coronavirus Recovery Suite, Burt Boucock Interior Design
Sometimes we have to envision a big idea to make the emotional connection with people’s wants and needs. That was the starting point for Calgary-based interior designer Burt Boucock’s Coronavirus Recovery Suite. Boucock imagined the ideal environment for victims of the Coronavirus to recovery once they were out of immediate medical danger. He describes his concept as “self-sterilization environment meets fully-contained recovery suite.”
HIs design concept is made up of existing products and technologies that can be sourced from other applications. These include a LED/UV-C lighting system (to sterilize the room when unoccupied), the convertible lounge chair/sleeper (a cross between first class lounger and electromechanical medical/dental chair) and the Turbo Chef convection microwave oven (used by Starbuck’s) to safely reheat food delivered to the Suite. The most high-tech features are probably the self-cleaning washroom, and the Organic Light-Emitting Diode (OLED) transparent TV panel screen in the window that could allow the occupant to virtually visit with friends and family while staying connected to the view outside.
This is interior design directly related to health and wellbeing: a contained but appealing room that would help anyone to spend a few weeks in isolation. Even the colour palette for the space is geared towards calm and emotional recovery. The room would also make an ideal quarantine space for those who could afford it.
What is the target market for the Suite? Perhaps, the hard-hit cruise ship industry, a luxury hotel, or an experimental project for a hospital like the Mayo Clinic.
Boucock’s compelling rendering of the Coronavirus Recovery Suite demonstrates the power of design visioning to engage people in aspirational ideas. But the next step is equally important. We need to back off and consider how elements of this concept could be realized in more practical ways. While the price tag for the Coronavirus Recovery Suite may be out of bounds, if we think of the Suite as a kit-of-parts, there may be ways to re-create the healing power and emotional appeal of the concept at a more affordable unit price.
Safe + Suites, Crown Property Management
Transitioning back to the office? As the pandemic continues, some companies are considering the move. Employees too are seeking the social benefits of office life and employers are looking forward to productivity gains. To make sure the office environment is safe, engaging and comfortable, design is in the details.
In 2020, Crown Property Management Inc., a Toronto-based property management company, assembled a cross-disciplinary team to develop a model suite that will provide peace of mind for tenants returning to the workplace.
“We built this model suite preemptively. We understand what features and benefits people will want and need in their office environment to encourage them to return to the office” says Monica Di Zio, Crown’s Director of Marketing and Innovation.
As with many aspects of pandemic design, flexibility is key. “The biggest change was to create a functional layout that would allow for much lower density,” says Mark Goh, Co-Founder of Clearspace, a design build office company that worked with Crown on the model. The floor plan is easily reconfigurable, should the situation change.
Once the layout was approved, Alex Heming, owner and Creative Director at UTILITI Creative reproduced the floor plan in an accurate 3D rendering so that brokers and potential tenants could experience the model suite before it was built. The rendering was very helpful to engage Crown’s target market. UTILITI also came up with the name and the tag line for the project.
The space has increased air purification with 42 Plasma units and 23 UV Fresh-Aire units installed throughout the building and open ceilings to allow for better air flow. The Safe + Suites feature contactless access, hand sanitizer stations throughout, touchless taps, polished concrete floors which are easy to keep clean, and Corian kitchen countertops to resist the growth of mold and mildew. With WiFi in place, this flexible space is move-in-ready, and more suites just like this are being finalized across Crown’s portfolio.
But this isn’t a clinical environment. Crown’s Safe + Suites present a comfortable and engaging high end work space with thoughtful safety features embedded in the design.
“We designed this suite to meet the needs of tenants in today’s evolving climate - high ceilings, easy-to-clean surfaces and plenty of room for circulation,” says Scott Watson, Partner, Leasing and Acquisitions, Crown Properties. “Our goal is to deliver flexible, move-in-ready office space that allows organizations to attract top talent and make the return to work as seamless as possible at a comfortable employee ratio PSF, but with the ability to scale up without future need for more space.”




